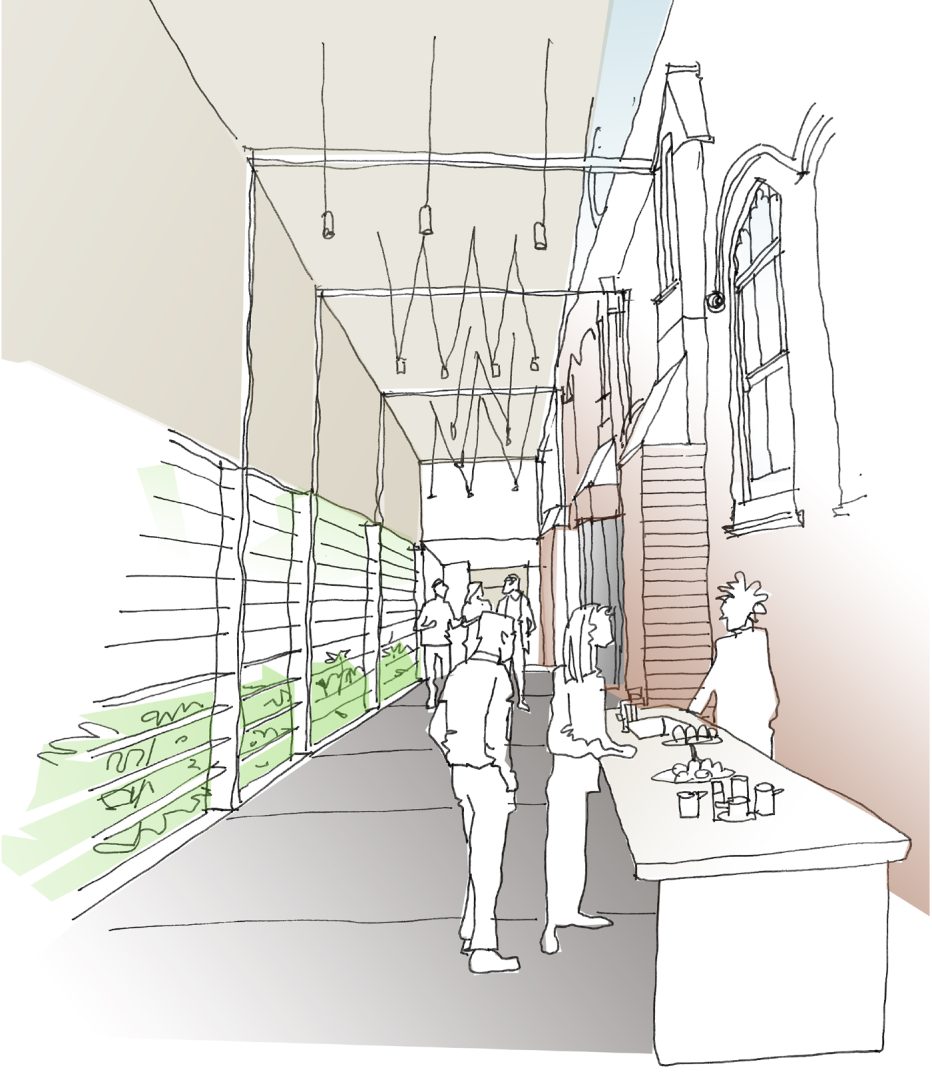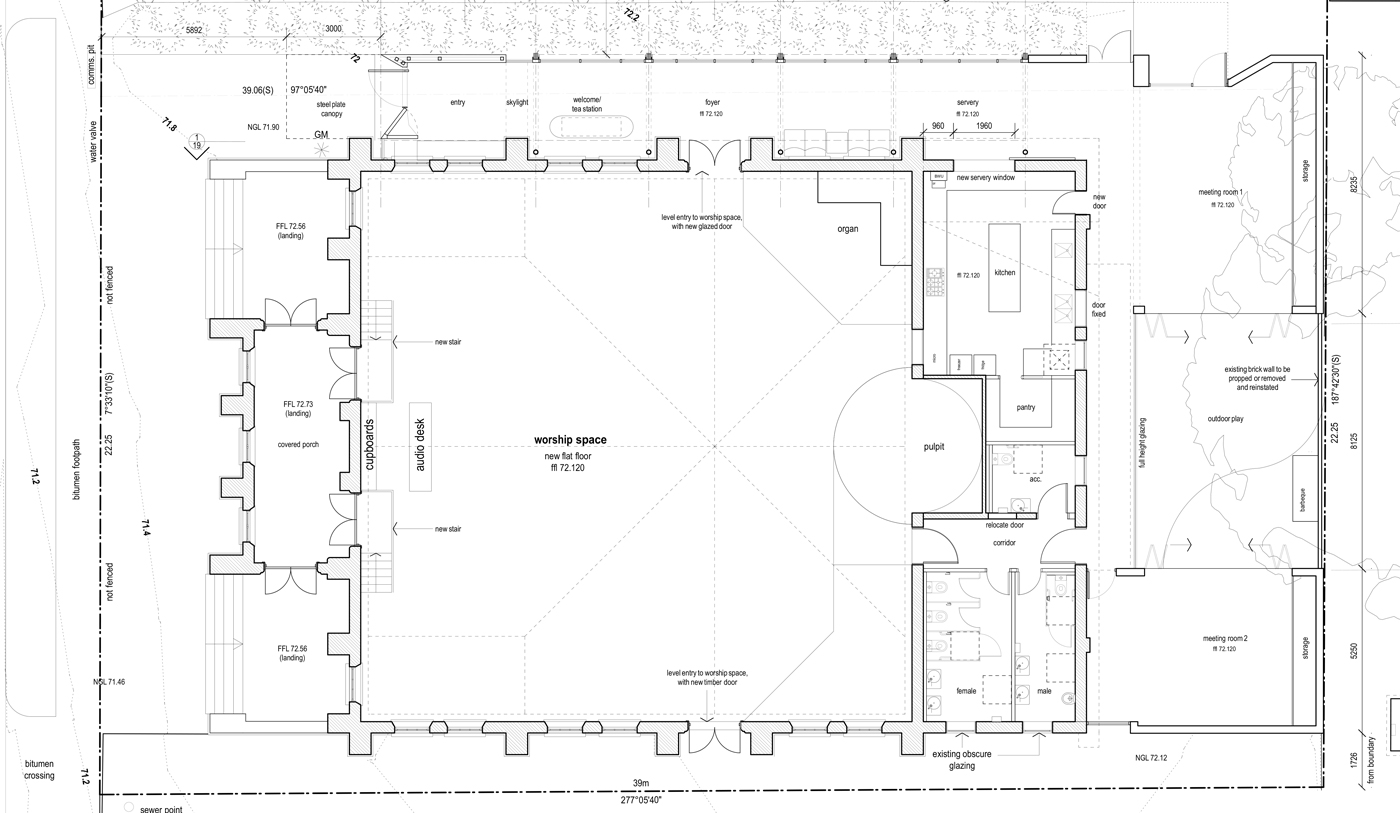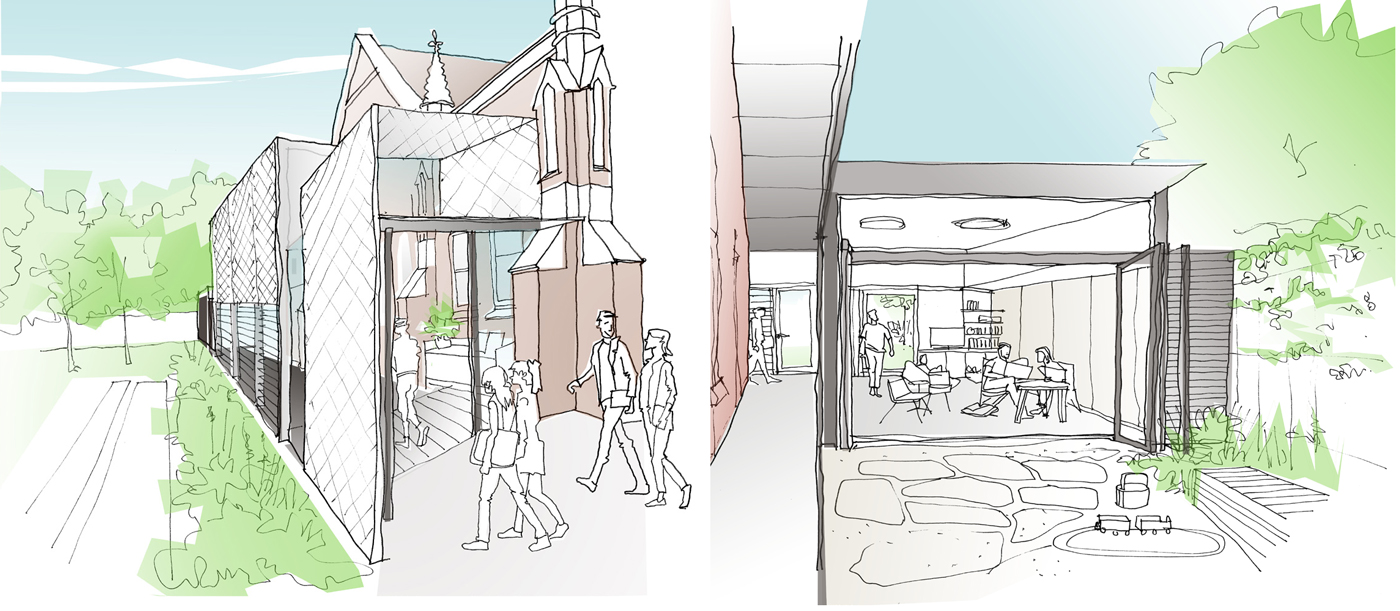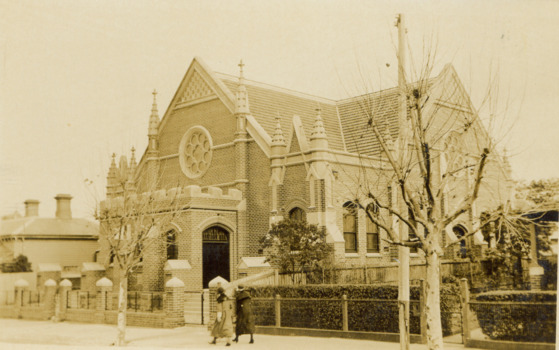Who is KBC?
Kew Baptist Church is among the oldest continuing churches in Victoria. Founded in 1856, our doors are open to everyone.
For nearly 100 years we’ve been part of Highbury Grove. A church built for Kew by the people of Kew, to practice our faith in worship and teaching, but perhaps more importantly to live out our beliefs to our local community: loving, serving and offering respite and refuge for those in need.
That purpose is as strong today as it was in the depression, after the Second World War, during a global pandemic.
Our buildings are a record of those actions, and the time that has passed, but they are not gravestones or monuments, they are living and vital spaces.
We need to continue to develop them to meet the needs of our congregations and the community.
In recent years we’ve started the process regeneration with the installation of a playground, opening function and meeting rooms for hire to local groups and associations, including academic tutoring, ballet and music schools.
Our church building in generally good condition however the amenities and access points are old and no longer fit for purpose. We are hoping to upgrade parts of the building to allow for more comfortable, accessible spaces. No expansion of the building capacity is proposed.

The Project
In 2021 Atelier-Wagner, credentialed heritage building architects, developed an outline plan for the church which met the improved facility requirements and was sensitive to the historic nature of the church building and surrounding neighbourhood.
A meeting with Boroondara Heritage Planners, KBC representatives and the architects verbally agreed that the sketch plans and drawing were in line with requirements and the design could proceed on that basis.
In 2022 meeting, KBC agreed to commission the architects to proceed to the next stage and develop a planning document to be submitted to Council and for circulation in the community.
A draft of this was received in October 2022 and is essentially the same as the initial concepts but with more detailed narrative around the before, during and after construction phases. It is proposed that this be submitted to Boroondara in the next month and we anticipate a 4-6 months planning process.


Respect for Heritage
In keeping with all heritage requirements, the existing church building would be kept intact. The proposed street view shows the addition of a new foyer entrance and walkway while still retaining the historic front features of the church. No demolition of the existing church structure is proposed with some minor changes of doors / windows at the back of the building.
Currently at the rear of the property aligned with the boundary, is a 1920s external toilet block. This would be replaced with a garden space and relocated rooms. The existing rooms (kitchen and offices) at the back of the church building would be reconfigured as a new kitchen and indoor toilets.
When the planning application is submitted to Boroondara council, they will provide copies of all the information to residents so that there is adequate community input.
We would be pleased offer the opportunity to tour the existing buildings and to view and discuss more detailed information about the proposal.

by heritage building architects Atelier-Wagner.
For more information or to register interest in a tour of the existing buildings, please contact the church office on 9855 0070 or email development@kewbaptist.org.au.
Images taken from Kew Historical Society Collections.

